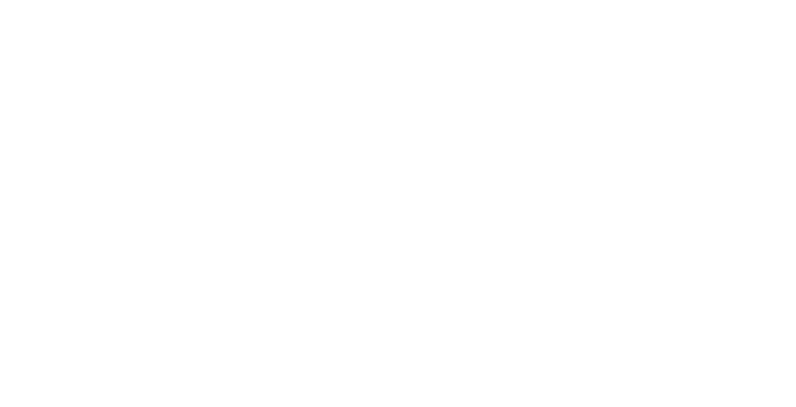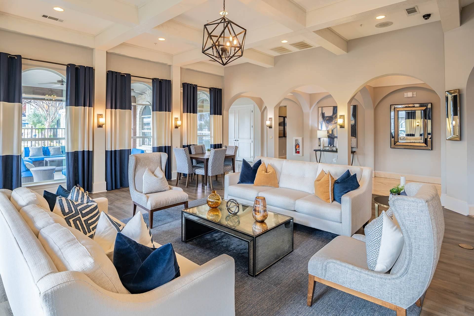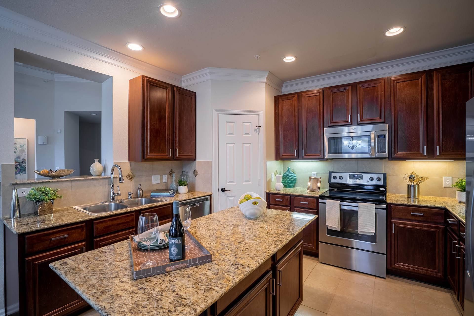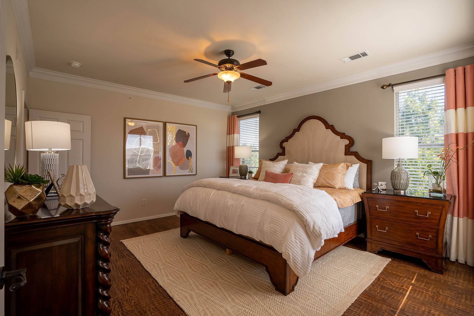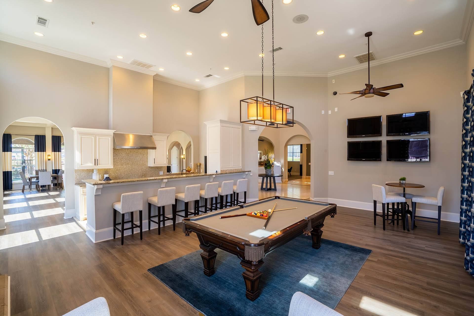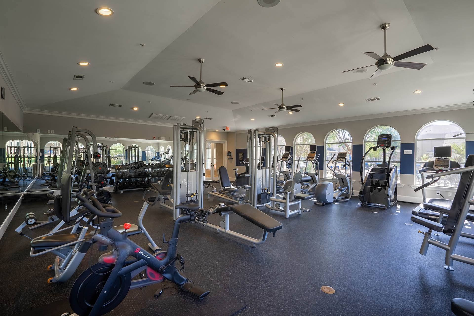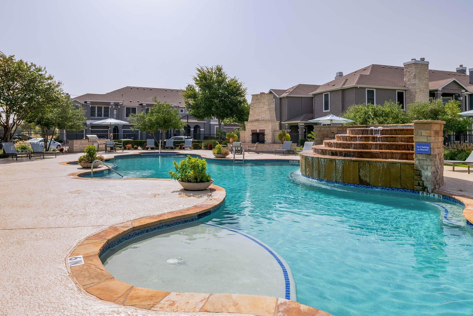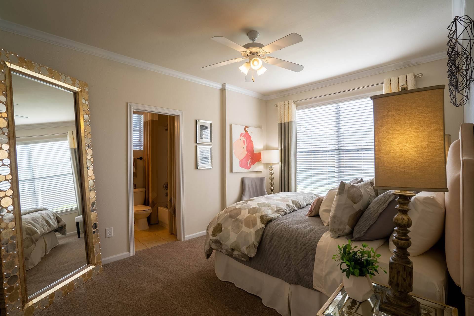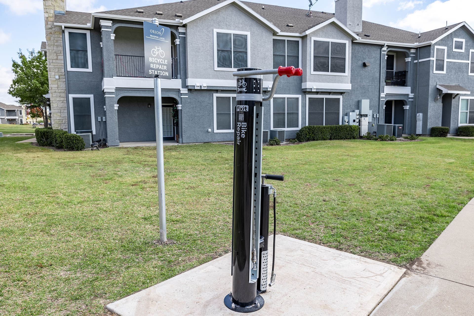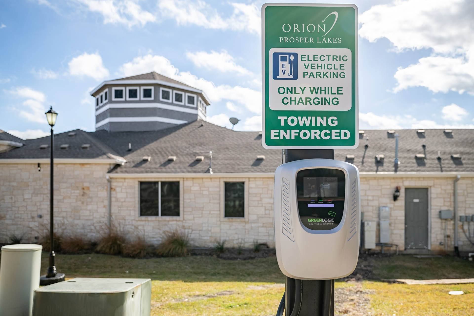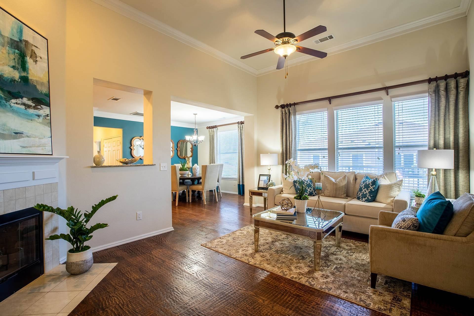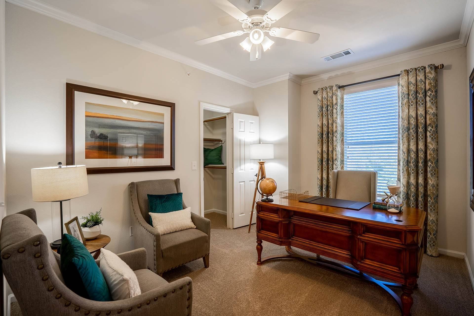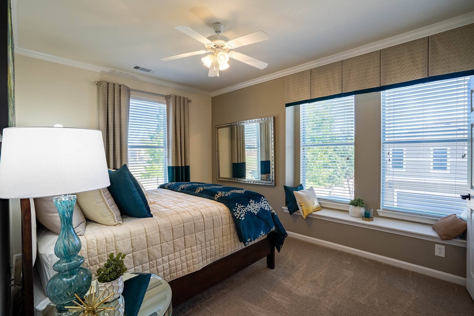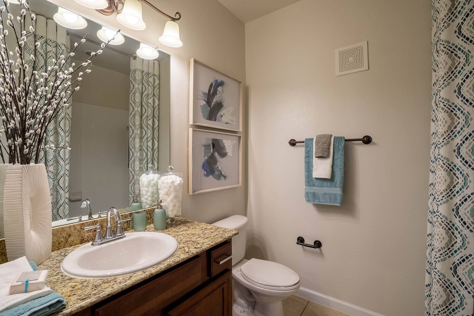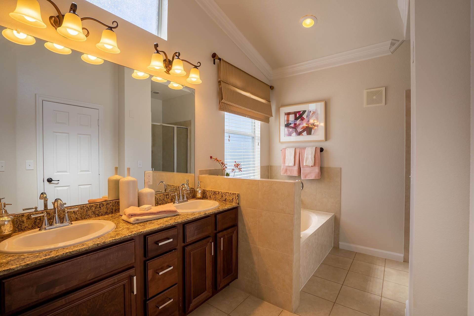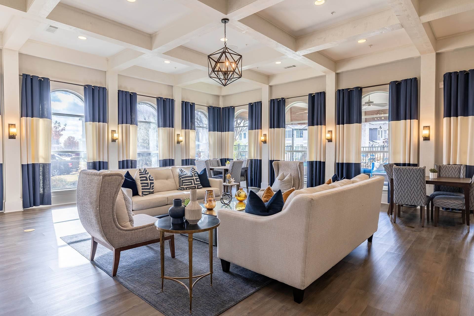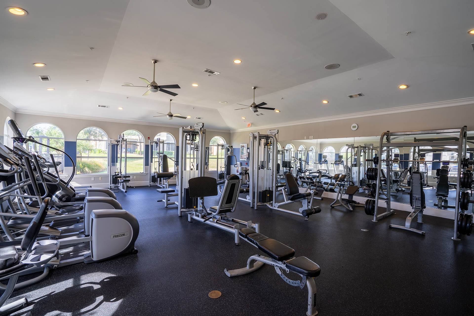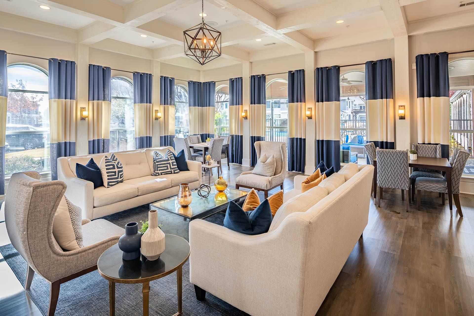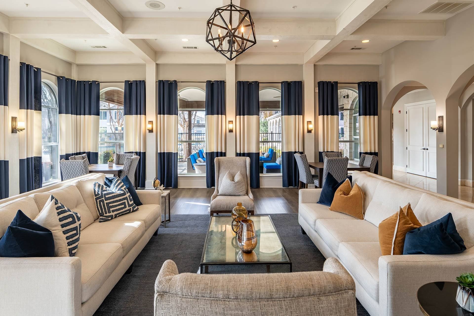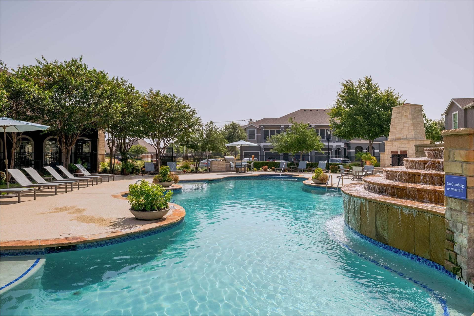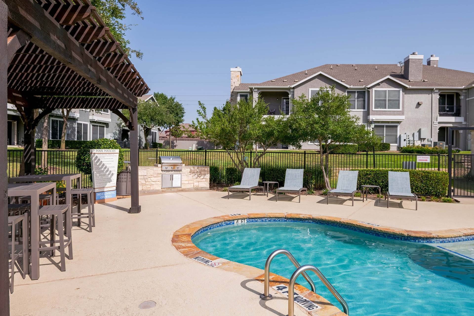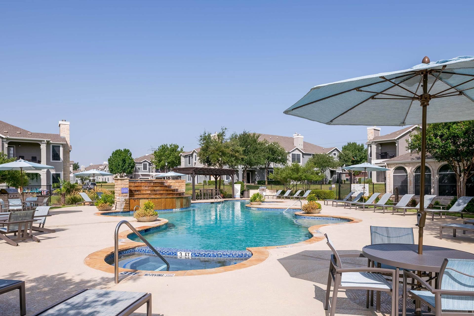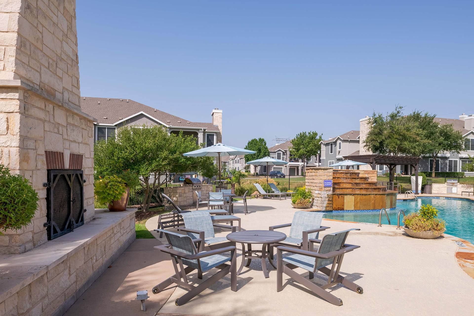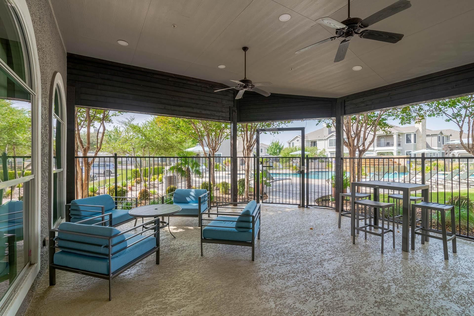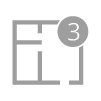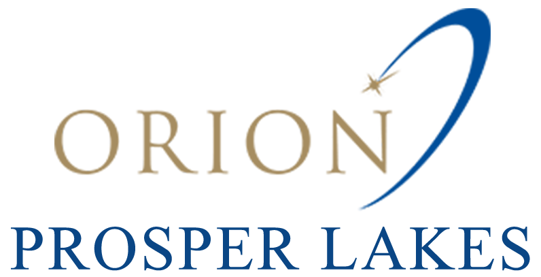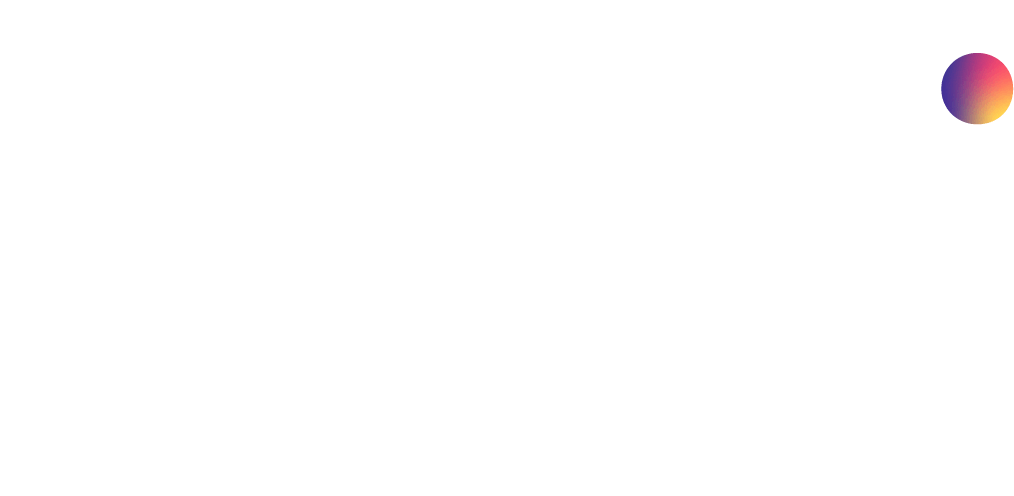Orion Prosper LAKES
Luxury One, Two, Three and Four-Bedroom Apartments in Prosper, TX
REQUEST INFO
PROPERTY 1 - PPC FORM
Orion Prosper Lakes
880 S Coit Rd, Prosper, TX 75078
Nestled in the charming, rapidly growing region just North of Dallas, Orion Prosper Lakes is a luxurious, tranquil haven offering a unique living experience and access to the best of North Texas. Our elegant townhomes have set a new standard for extraordinary living giving you access to a pristine resort-style community, upscale amenities and so much more.
FLOOR PLANS
Apartment Homes
*Availability & pricing changes daily. Please call for most up-to-date pricing & availability.
AMENITIES & FEATURES
Community Amenities
- Sophisticated Fitness Center with Peloton Exercise Bikes, Cardio Theatre and Free Weights
- Expansive Resort Style Swimming Pool with Lounge Deck and Custom Fountain
- Complimentary Hospitality Bar
- Resident Lounge with Billiards
- Grand Pavilion Outdoor Resident Lounge and Entertaining Space
- Executive Business Center with Co-Working Spaces and Private Workstations
- Endurance Training Exercise Path
- Gated and Access Controlled Community
- Four Acre Walking and Running Trails, and Fountains
- Electronic Package Receiving System
- Playground & Activity Area
- Intimate Outdoor Wood Burning Fireplace with Entertaining Space
- Outdoor Grills with Gourmet Prepping Stations and Open-Air Dining
- Greenbelt and Scenic Views
- Open Air Dining
- Outdoor Yoga & Pilates Lawn
- 24/7 Emergency Maintenance Service
- Preferred Employer Program*
- Convenient to Entertainment Fine Dining, Shopping and Entertainment
- Convenient to Dallas North Tollway (DNT), Highway 380 and Sam Rayburn Tollway (SRT 121)
- Park Like and Scenic Settings with Outdoor Benches
- Gourmet Kitchen for Chef and Catering Events
- Level 2 EV charging outlets in select units*
- More info on Level 2 EV charging outlets in select units*
- EV Charging Stations
- More info on EV Charging Stations
- Bike Repair Station
- Resident Events
Interior Features
- Presidential Finishes*
- More info on Presidential Finishes*
- Featured amenity
- Premier Finishes*
- More info on Premier Finishes*
- Featured amenity
- One Car Direct Access Garages
- Two Car Direct Access Garages
- Expansive Balconies and Patios
- Full Size Washer/Dryer Connections
- Engineered Hardwood like Flooring*
- Luxury Marble Tile at Entry*
- Walk-In Showers*
- Luxurious Garden Tubs*
- Jetted Soaking Tubs*
- Designer Tile Backsplash*
- Black or Stainless-Steel Appliances Packages*
- Custom Oil-Rubbed Bronze or Brush Nickel Lighting Packages and Hardware Packages, and Under Cabinet Lighting*
- Tall Expansive Windows
- Expansive Closets with Custom Wood Shelving
- Soaring 9 foot Ceilings
- Gorgeous Lake Views
- A Range of Expertly Designed Floorplans and Townhomes
- Upgraded Designer Interior Colors
- Paneled Doors
- Decorative Crown Molding
- Smoke Free Apartment Living*
- Ceiling Fans
- Designer Cherry Wood Custom 42” Cabinetry*
- French Door Stainless Steel Refrigerators*
- Luxurious Granite Countertops and Tile Finishes
- Generous Pantries with Wood Shelving
- Gourmet Kitchen Preparation Island*
- Level 2 EV outlets*
*In select units
LET'S TALK ABOUT YOUR NEW HOME
Complete the contact form below to request more Information about our community and we will contact you shortly!
OFFICE HOURS
- Mon - Fri
- -
- Saturday
- -
- Sunday
- Closed
