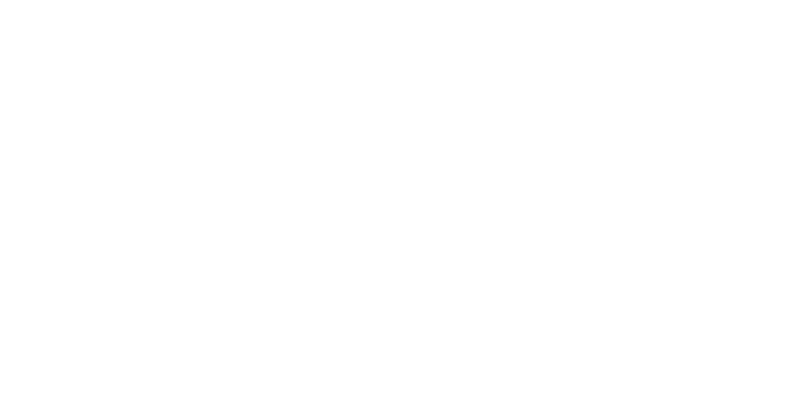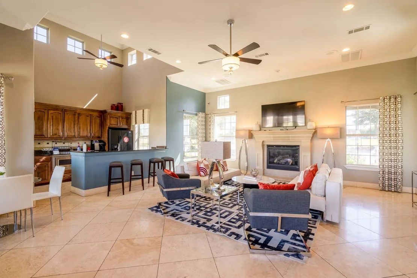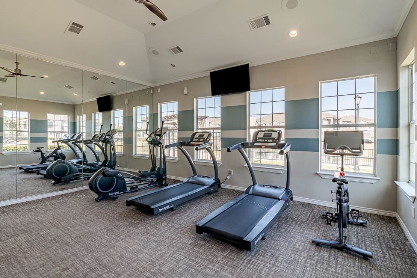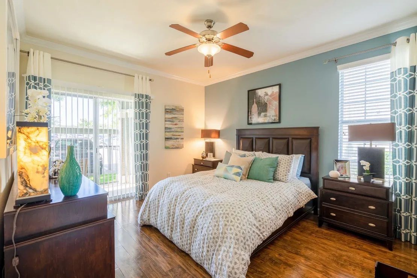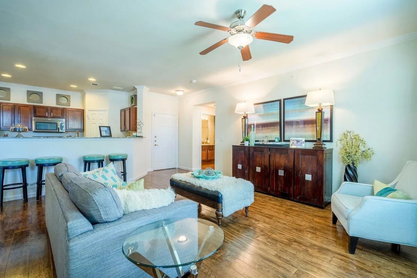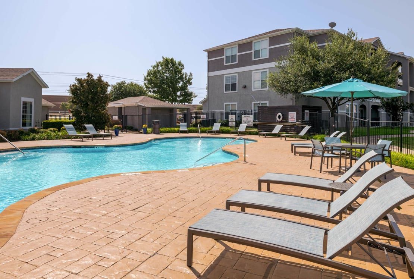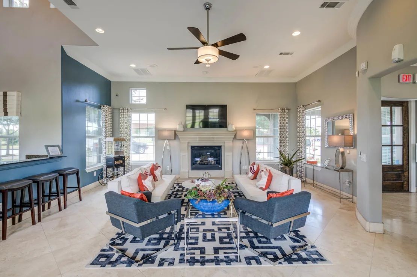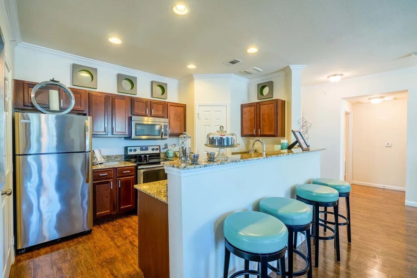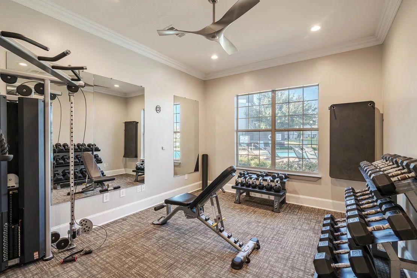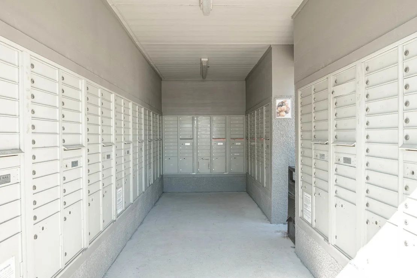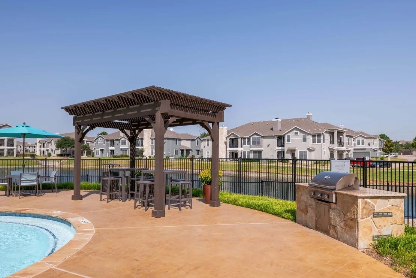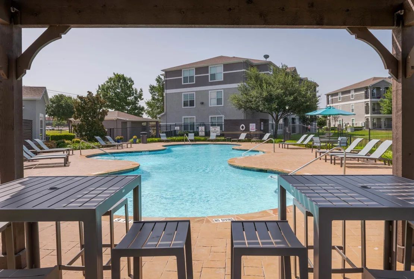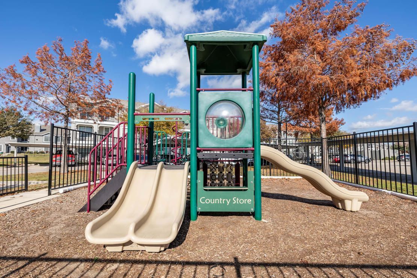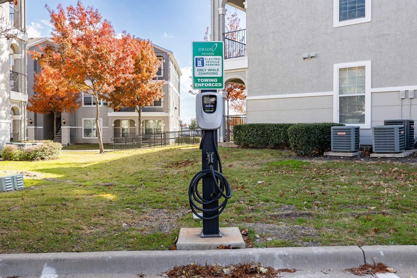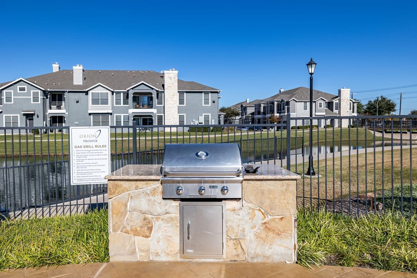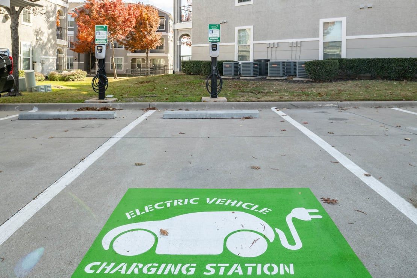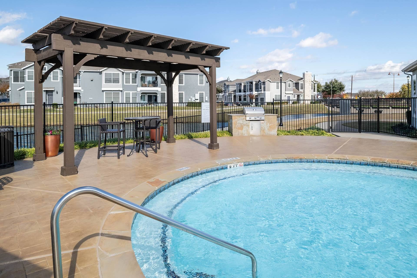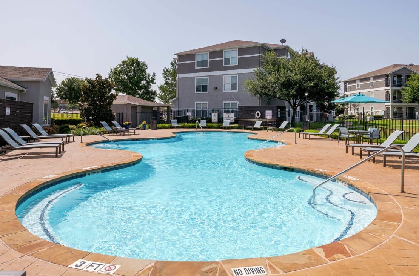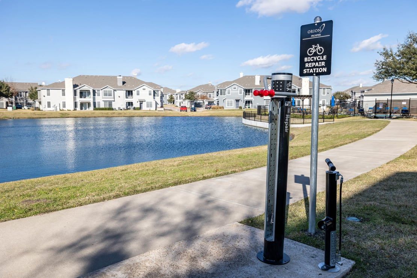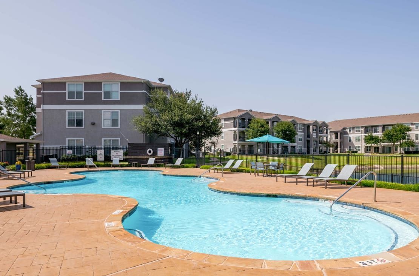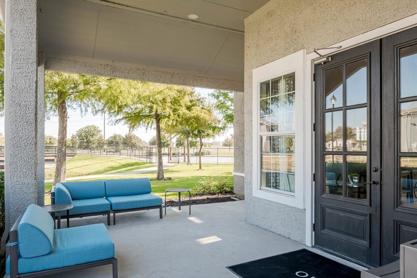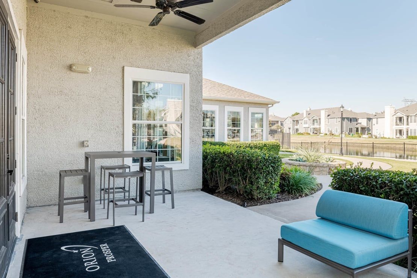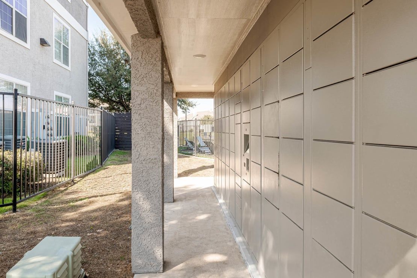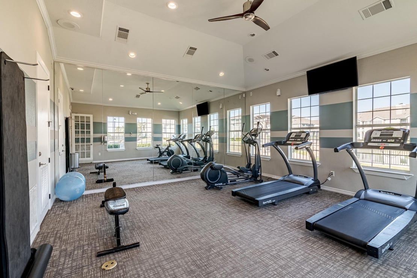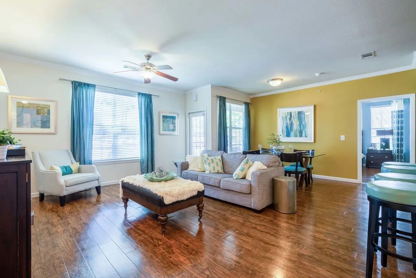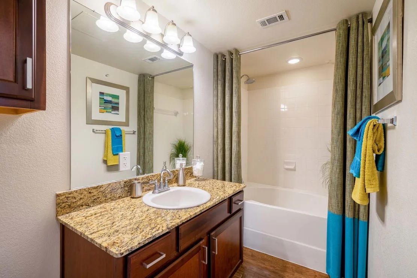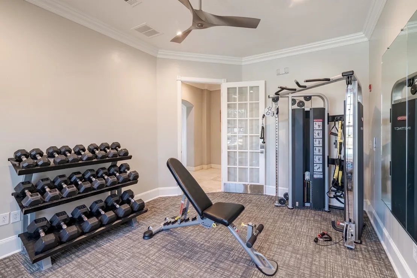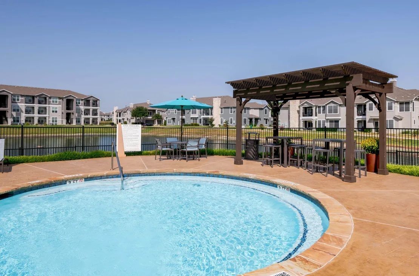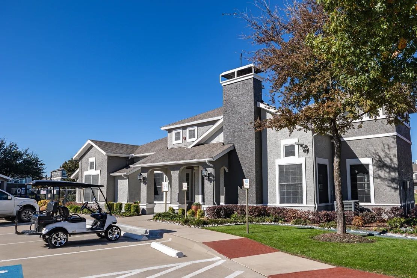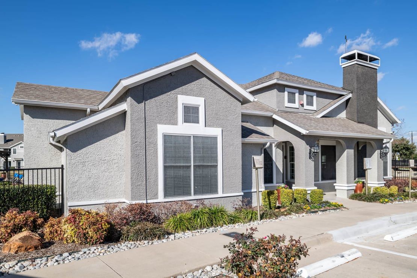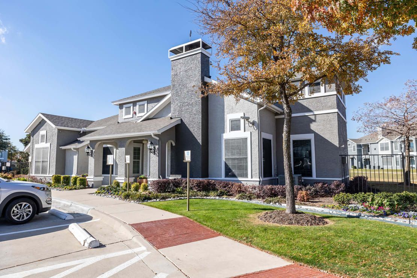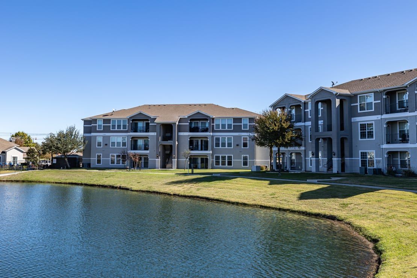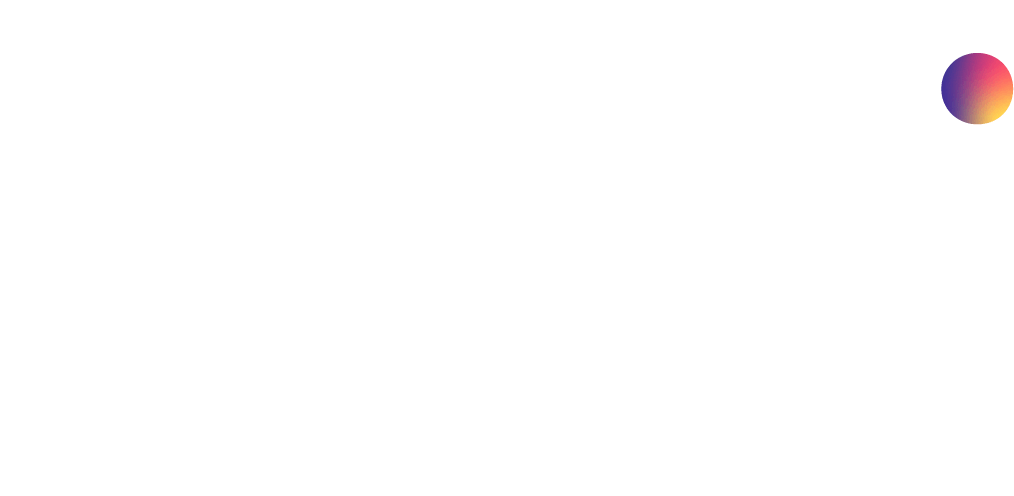REQUEST INFO
PROPERTY 1 - PPC FORM
Orion Prosper
980 S Coit Rd, Prosper, TX 75078
Welcome to Orion Prosper Apartments. A place where modern convenience and stylish sophistication meet to create a comfortable apartment living in Prosper, Tx. Orion Prosper blends comfort and beauty in a peaceful sanctuary for residents. Tucked away from the city's hustle, the community offers quick access to Dallas North Tollway, Sam Rayburn Tollway 121, and I75 which offers convenience to local businesses, new developments, shops, wonderful outdoors of Texas, and attractions. Residents can come home to wide open spaces where they can relax and enjoy our three tranquil ponds. Imagine taking a relaxing stroll on our walking trail with the soothing sound from the fountains . Residents can also enjoy our resort styled pool with sundeck, outdoor grill, and our 24/7 fitness center which features our new Peloton. Lavishness and spaciousness are the best words to describe our one, two, and three-bedroom apartment floor plans. Ranging from 650 to 1,309 square feet of space. Our apartment homes feature open kitchens with stainless steel appliances (white appliances on select homes), full-size washer and dryer connections (Washer and Dryer in select homes), eco-friendly programmable thermostats, and more. You will be amazed of the private outdoor recreational space in the form of a patio or balcony.
FLOOR PLANS
Apartment Homes
*Availability & pricing changes daily. Please call for most up-to-date pricing & availability.
AMENITIES & FEATURES
Community Amenities
- Sophisticated Fitness Center with Peloton Exercise Bikes, Cardio Theatre and Free Weights
- Pet-Friendly Areas with Pet Stations
- Bike Repair Station
- Expansive Resort Style Swimming Pool with Lounge Deck
- Outdoor Grill with Gourmet Prepping Station and Open-Air Dining
- Four Acre Walking and Running Trails, and Fountains
- Electronic Package Receiving System
- EV Charging Stations
- More info on EV Charging Stations
- Complimentary Hospitality Bar
- Outdoor Yoga & Pilates Lawn
- Outdoor Resident Lounge and Entertaining Space
- Gated and Access Controlled Community
- Covered Parking Available
- Greenbelt and Scenic Views
- Bicycle Parking
- Playground
- Open Air Dining
- Convenient to Entertain, Fine Dining, and Shopping
- Convenient to Dallas North Tollway (DNT), Highway 380 and Sam Rayburn Tollway (SRT 121)
- Park Like and Scenic Settings with Outdoor Benches
- Endurance Training Exercise Path
- Preferred Employer Program*
- Resident Events
- Carports for Rent
Interior Features
- Breathtaking Lake Views
- Hardwood Style Flooring
- Full-Size Washer/Dryer Provided
- Full Size Washer/Dryer Connections
- Luxurious Garden Tubs*
- Expansive Balconies and Patios
- White, Black, or Stainless-Steel Appliances Packages
- Brush Nickel Lighting Packages and Hardware Packages, and Under Cabinet Lighting
- Expansive Closets with Custom Wood Shelving
- A Range of Expertly Designed Floorplans
- Paneled Doors
- Decorative Crown Molding with 9 foot Soaring Ceilings
- Luxurious Granite Countertops and Tile Finishes
- Generous Pantries with Wood Shelving
- Ceiling Fans
- Upgraded Designer Interior Colors
*In select units
LET'S TALK ABOUT YOUR NEW HOME
Complete the contact form below to request more Information about our community and we will contact you shortly!
OFFICE HOURS
- Mon - Fri
- -
- Saturday
- -
- Sunday
- Closed
